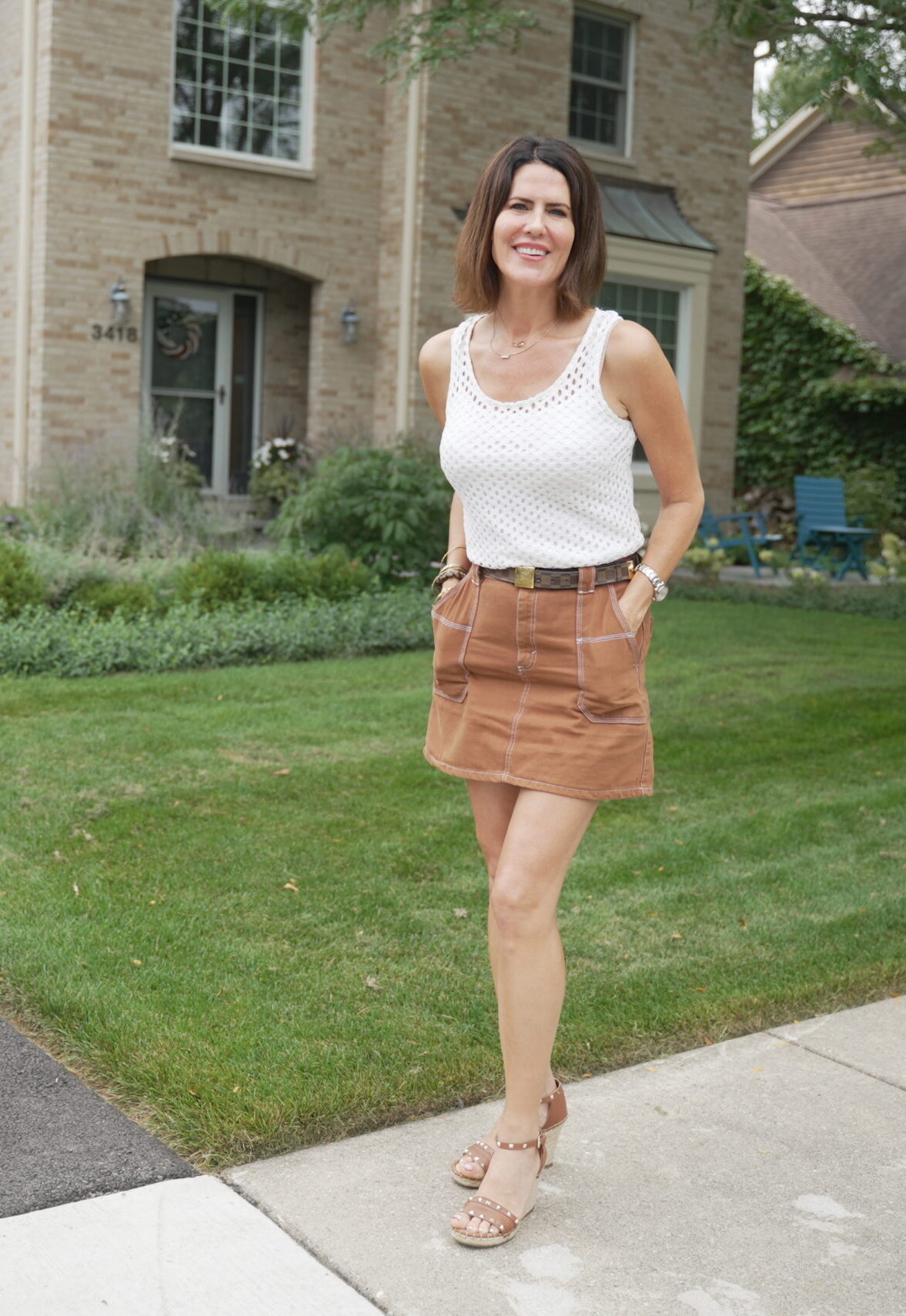1509 Monterey Drive Glenview, IL 60026
Welcome to this rarely available, iconic Orren Pickell Tuscan style masterpiece on the 7th hole of the Glen Club Golf Course! One of the exclusive Southgate Glen homes that line the PGA course, this 5 bedroom, 4.5 bath private retreat enveloped by lush perennial grounds evokes tranquility and serenity inside and out. From the arched terrace overlooking the splendid greens to the balcony set high above the sunrise, you'll experience splendor around every corner. Unparalleled quality and craftsmanship is evident the moment you step through the magnificent front door! Step inside to transport yourself to a cozy Tuscan estate with floor-to-ceiling picturesque windows, 10-foot ceilings with reclaimed-wood beams, hand-placed fieldstone wood burning fireplace with reclaimed wood mantle and decorative vintage bath door. A grand family room with 3 sets of French doors overlooking sprawling grounds flows to an open concept kitchen with Viking/Bosch/Fisher-Paykel, built-in Miele cappuccino machine, Shaws farm sink, Rohl brass faucet and lighted forged-iron pot rack over a zinc-topped, German antique island. The formal dining room framed by windows, sunroom surrounded by gardens, beautiful office with seeded-glass French doors and enchanting screen porch far exceed expectations! Upstairs, wide hallways serve 4 impressive bedrooms with built-in window seats and gorgeous golf-course views along with an enormous 5th bedroom, perfect for use as an office or media lounging. The sumptuous primary suite is a retreat from the ordinary with an intimate wood burning fireplace, custom walk-in closet, indulgent spa-bath with bubbler tub and private balcony hideaway to sip morning coffee as you watch the sunrise over the rolling hills of the fairway. The lower level features a substantial recreation room with a 3rd stone wood burning fireplace, exercise room and incredible wine cellar with 1, 848 bottle capacity. Radiant heated floors on every level, Crestron smart-home system, 3-car garage, in-ground sprinklers, fieldstone patio with crushed granite paths, outdoor fireplace and Sundance hot tub allow you to wind down your day in relaxing privacy. The private garden sprouts glorious flowers in the spring creating a unique and stunning oasis for your enjoyment. Close to Glen dining, shops, tennis, golf, jog paths and minutes to I-294/94 in award-winning school districts. This home is one of a kind and ready to welcome the perfect buyer!
| a month ago | Listing updated with changes from the MLS® | |
| 2 months ago | Status changed to Pending | |
| 3 months ago | Listing first seen online |

Based on information submitted to the MLS GRID as of 2024-05-02 01:15 AM UTC. All data is obtained from various sources and may not have been verified by broker or MLS GRID. Supplied Open House Information is subject to change without notice. All information should be independently reviewed and verified for accuracy. Properties may or may not be listed by the office/agent presenting the information.
Data last updated: 2024-05-02 01:15 AM UTC
MRED DMCA Copyright Information Copyright © 2024 Midwest Real Estate Data LLC. All rights reserved.




Did you know? You can invite friends and family to your search. They can join your search, rate and discuss listings with you.