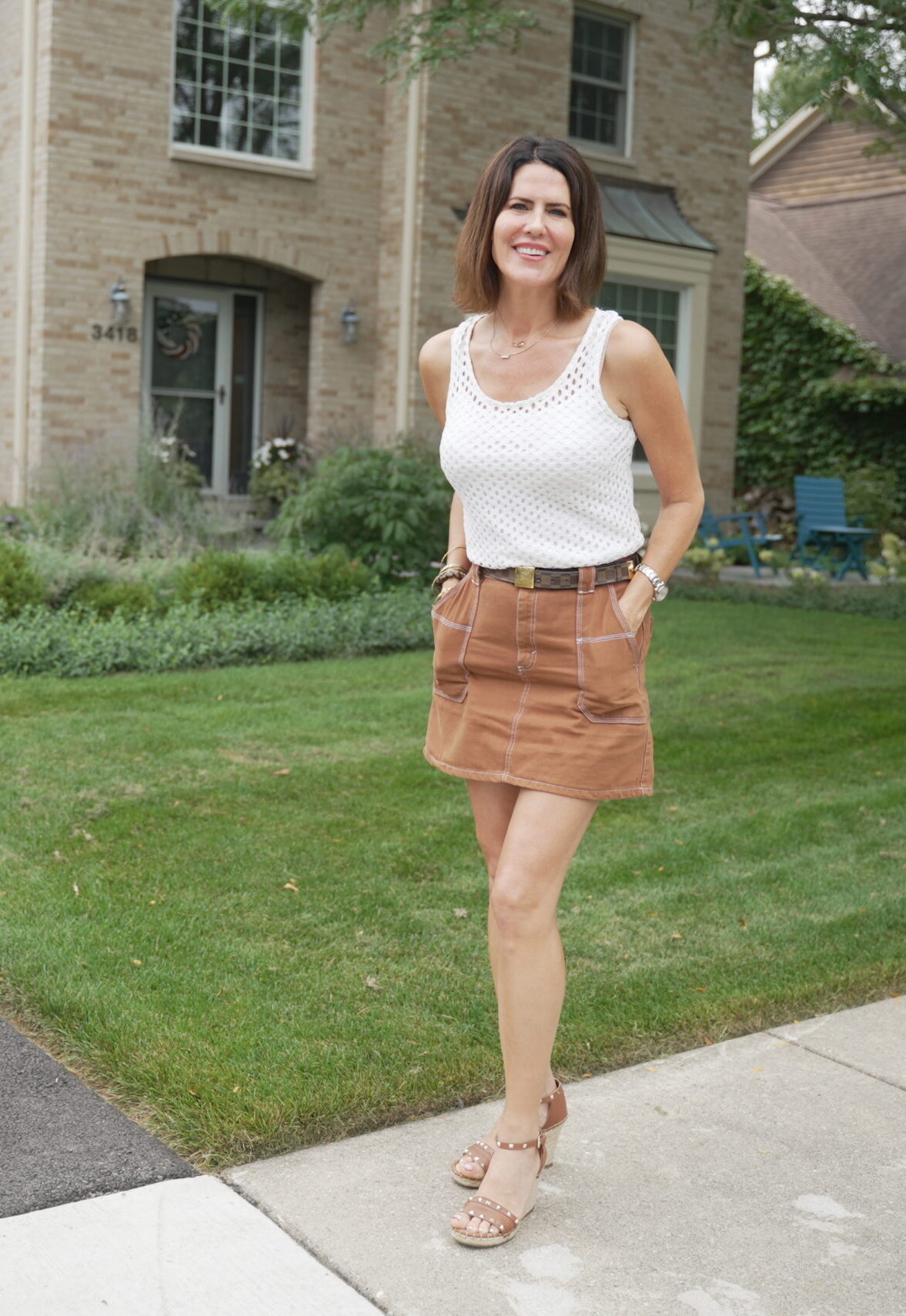4960 N Kilbourn Avenue Chicago, IL 60630
Welcome to your new oasis in North Mayfair! This meticulously maintained all-brick bungalow boasts three bedrooms and two baths, providing the perfect blend of comfort and charm. Step inside to discover the inviting warmth and character of beautiful woodwork, gleaming hardwood floors, and elegant stained-glass windows. The spacious formal living room beckons with abundant natural light, custom built-ins, and a cozy fireplace - ideal for cozy evenings. Entertain with ease in the separate dining room or whip up delicious meals in the bright, airy eat-in kitchen complete with ample cabinet space, sleek countertops, and a convenient walk-in pantry. The back porch can serve as a mudroom with access to the backyard. Completing the main level are three generously sized bedrooms and a full bath, ensuring comfort for family and guests. But the surprises don't end there - discover additional storage and potential in the unfinished attic and a versatile rec room, updated full bath, and ample storage in the expansive finished basement. Conveniently located near Gompers (Samuel) Park, shopping, and dining, this home offers the perfect balance of tranquility and accessibility. **Hardwood floors under carpet in primary & 3rd bedroom**
| a week ago | Listing updated with changes from the MLS® | |
| 2 weeks ago | Status changed to Pending | |
| 2 months ago | Status changed to Active Under Contract | |
| 2 months ago | Listing first seen online |

Based on information submitted to the MLS GRID as of 2024-05-05 01:05 PM UTC. All data is obtained from various sources and may not have been verified by broker or MLS GRID. Supplied Open House Information is subject to change without notice. All information should be independently reviewed and verified for accuracy. Properties may or may not be listed by the office/agent presenting the information.
Data last updated: 2024-05-05 01:05 PM UTC
MRED DMCA Copyright Information Copyright © 2024 Midwest Real Estate Data LLC. All rights reserved.




Did you know? You can invite friends and family to your search. They can join your search, rate and discuss listings with you.