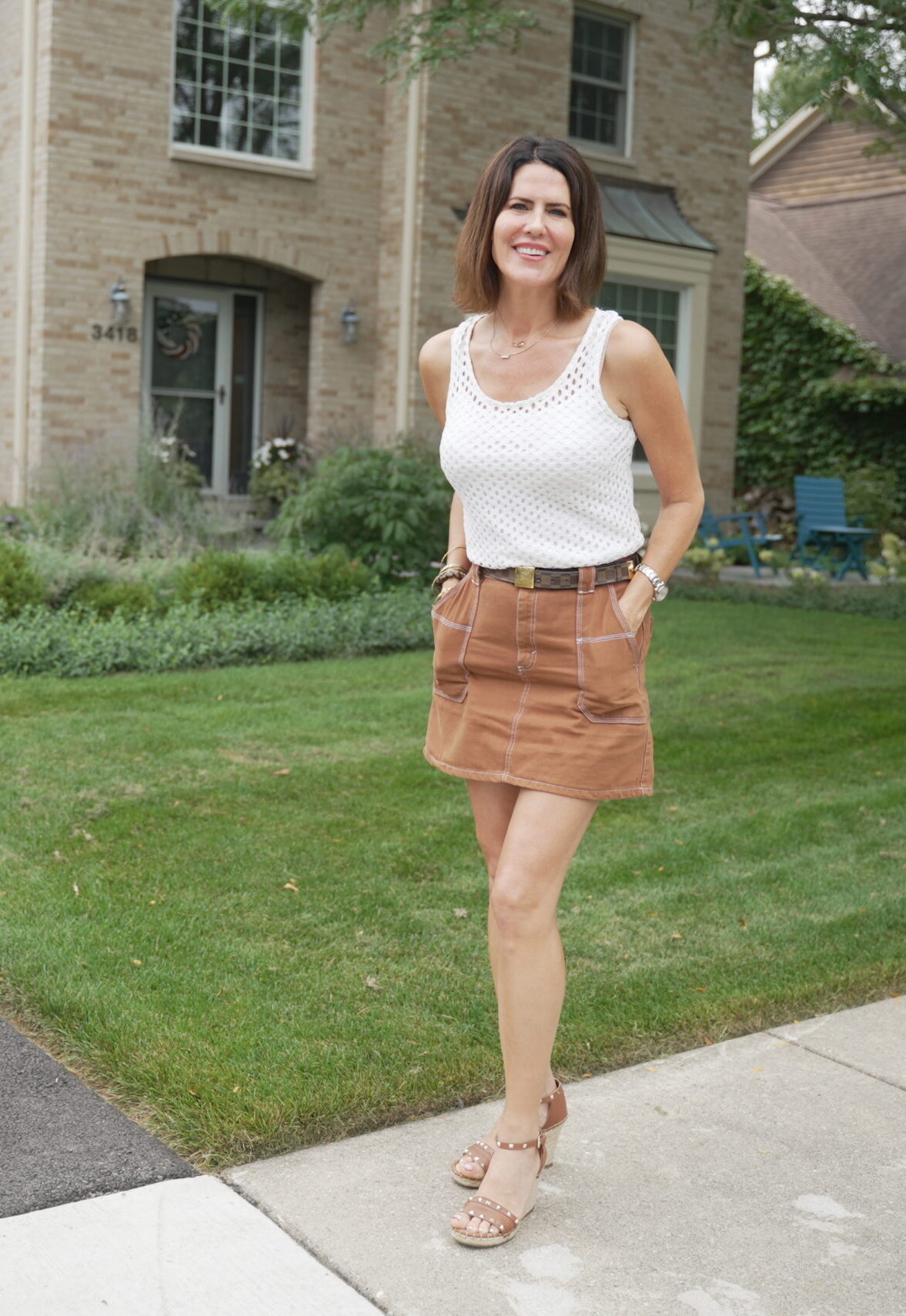216 Flora Avenue Glenview, IL 60025
LOCATION, LOCATION, LOCATION. THIS ONE WILL NOT LAST LONG, BRING YOUR BUYERS! BEAUTIFUL TURNKEY TREE LEVEL WITH ENGLISH SUB BASEMENT HOME IN GLENVIEW . FEATURES 5BR 3 FULL BATH OPEN KITCHEN UPDATED WITH GRANITE COUNTERTOPS AND STAINLESS STEEL APPLIANCES DINING ROOM AND FAMILY ROOM - OPEN PLAN. HARDWOOD FLOORINGS ON MAIN FLOOR AND SECOND LEVEL. FINISHED BASEMENT 5TH BEDROOM AND FULL BATHROOM SEPARATE WALK OUT EXIT, LAUNDRY, STORAGE, 2 ZONES HVAC SYSTEMS. SECOND LEVEL 3 BEDROOMS AND FULL BATHROOM. THIRD LEVEL LARGE MASTER BEDROOM WITH MASTER BATHROOM. BONUS COSY BEDROOM IN THE ATTIC. QUITE LARGE PATIO FOR WARM DAYS AND COFFEE .GREEN LARGE YARD. 2.5 CAR GARAGE WITH LONG SIDE DRIVEWAY FOR ADDITIONAL PARKING. FRIENDLY GUEST PARKING ON THE STREET ! CLOSE TO SCHOOLS, SHOPPING AND ENTERTAINMENT AREA, RESTAURANTS, PARKS.
| a week ago | Listing updated with changes from the MLS® | |
| 2 weeks ago | Price changed to $539,888 | |
| 3 weeks ago | Price changed to $545,888 | |
| a month ago | Price changed to $559,900 | |
| a month ago | Listing first seen online |

Based on information submitted to the MLS GRID as of 2024-05-06 08:55 AM UTC. All data is obtained from various sources and may not have been verified by broker or MLS GRID. Supplied Open House Information is subject to change without notice. All information should be independently reviewed and verified for accuracy. Properties may or may not be listed by the office/agent presenting the information.
Data last updated: 2024-05-06 08:55 AM UTC
MRED DMCA Copyright Information Copyright © 2024 Midwest Real Estate Data LLC. All rights reserved.




Did you know? You can invite friends and family to your search. They can join your search, rate and discuss listings with you.